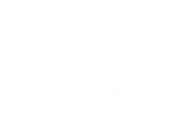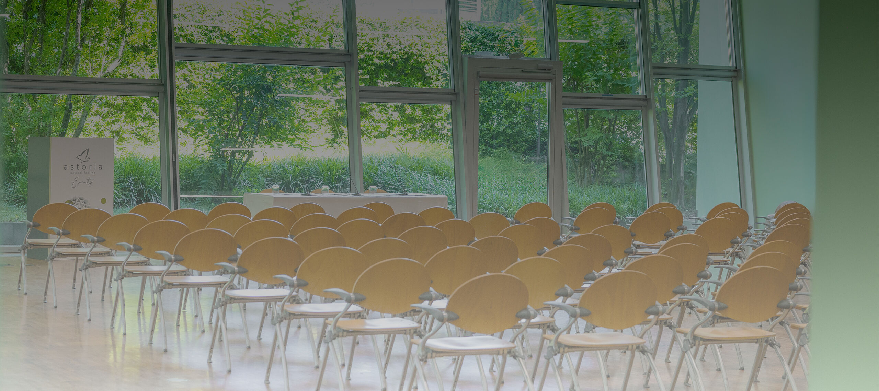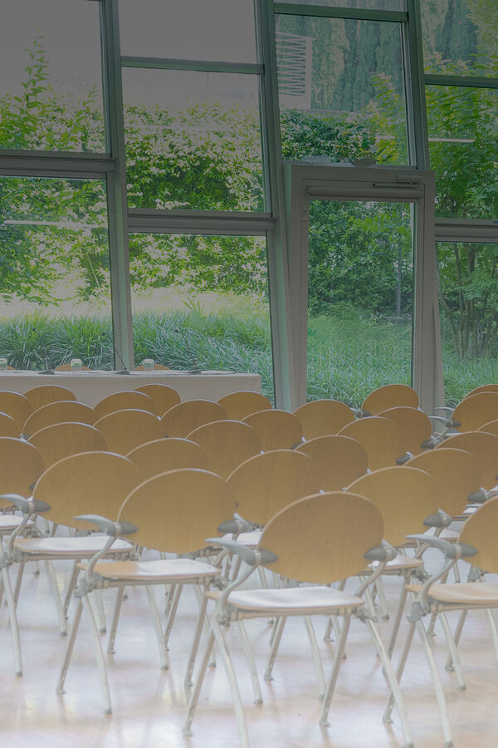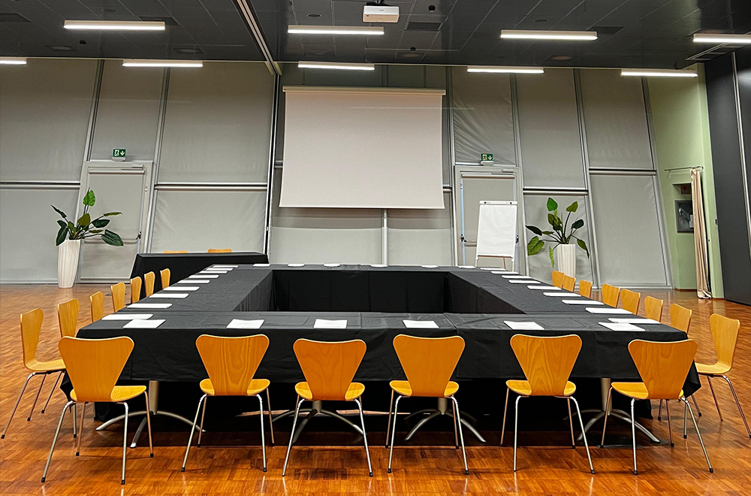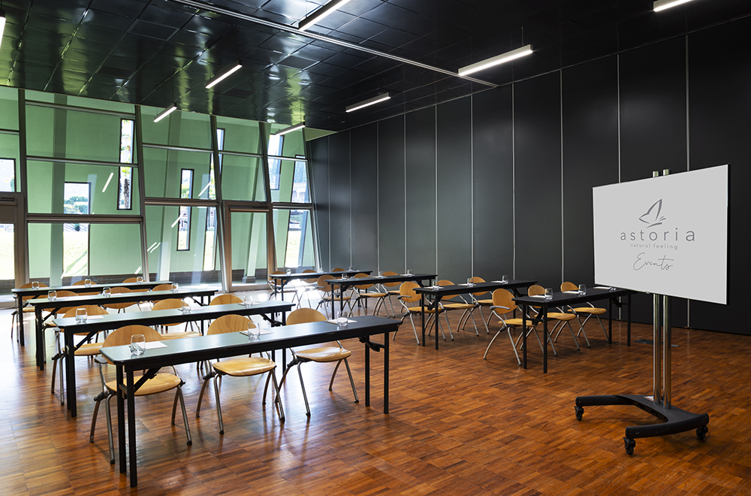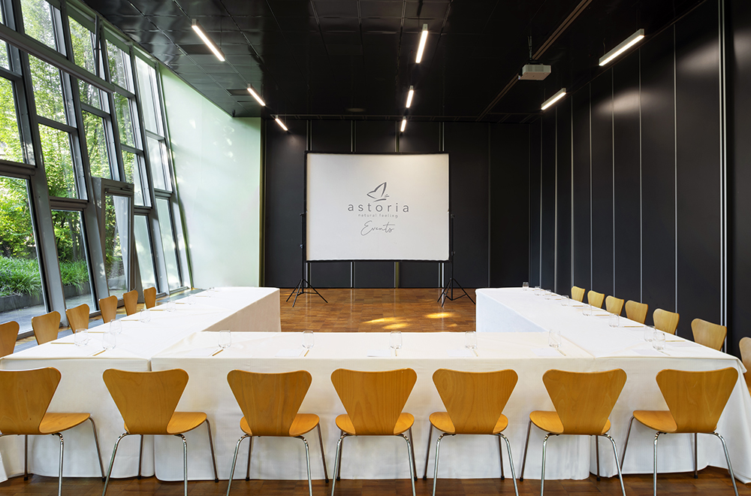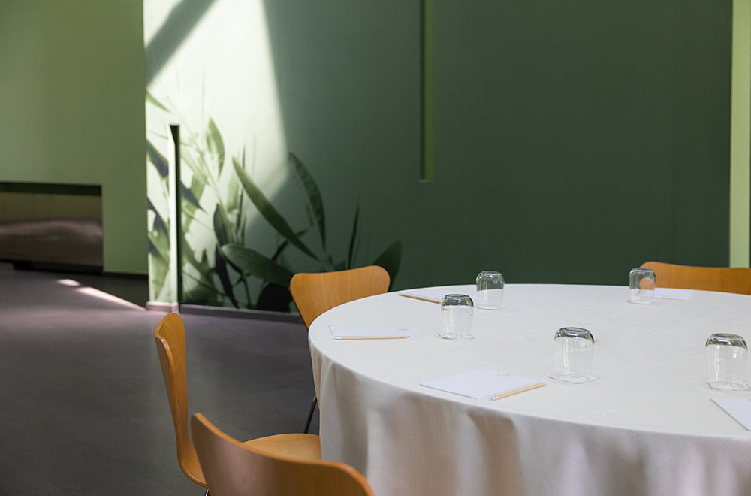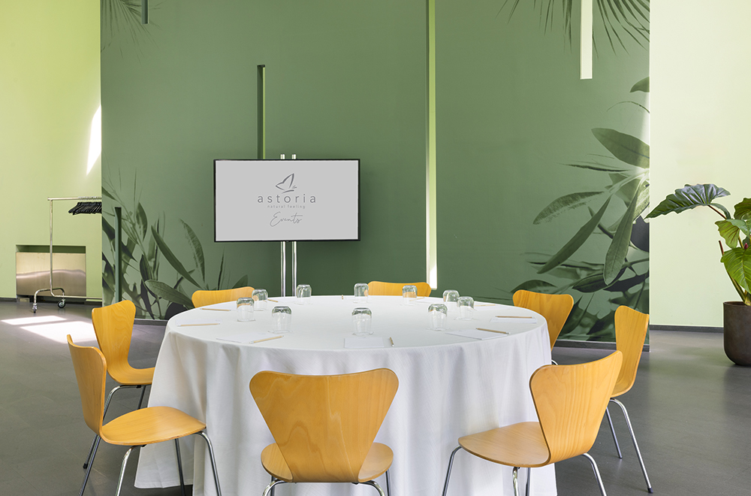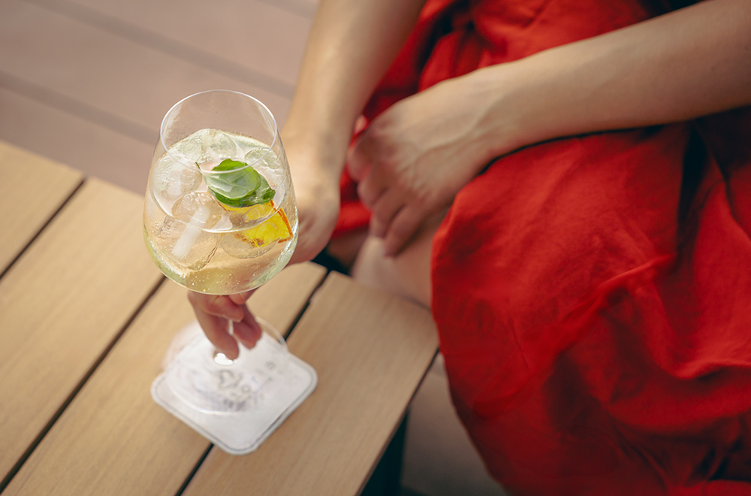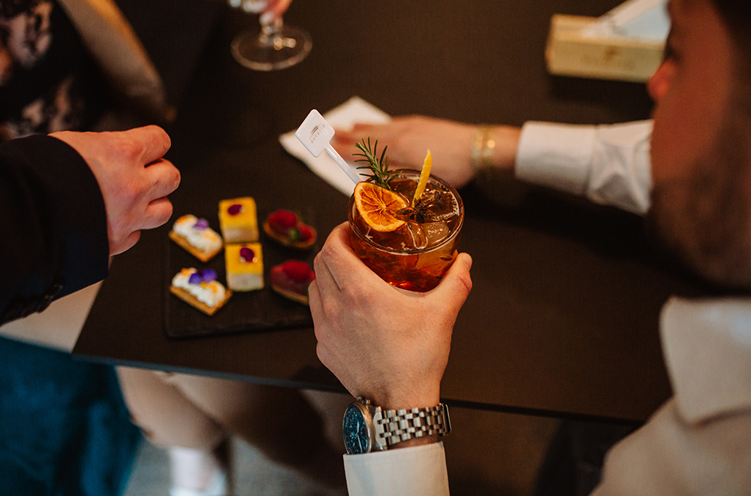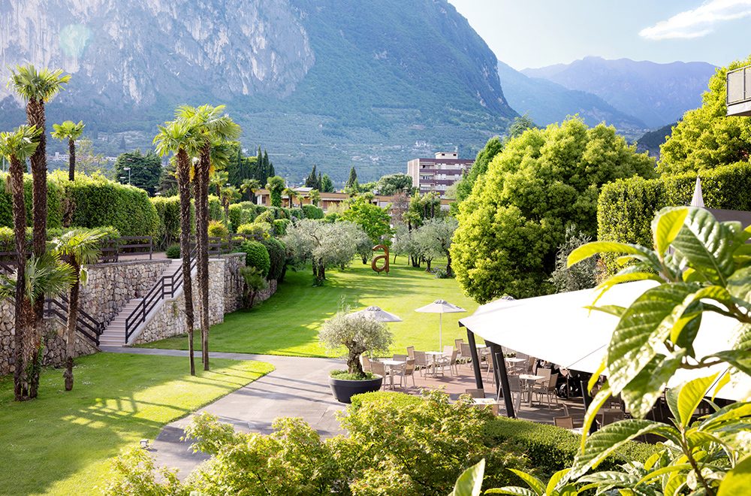Events house
EVENT HALL
Where functionality and hospitality meet
The Astoria Resort Events Hall is surrounded by nature, overlooking the park and covered veranda with large windows, offering a bright, elegant and relaxing atmosphere. The 300-square-meter plenary hall can accommodate up to 300 participants in an auditorium-style configuration, providing vast spaces for conferences, presentations and large-scale corporate events. Access is via a spacious and bright foyer with a cloakroom, administrative office and cafeteria, perfect for breaks, networking or to welcome guests.
MODULAR ROOM
The main room is fully modular thanks to a system of movable partitions. The space can easily be divided into multiple independent rooms, with capacity ranging from 40 to 130 people.
This flexibility makes the conference center suitable for workshops, breakout sessions, training programs or smaller events, in a sophisticated, technologically equipped space bathed in natural light.
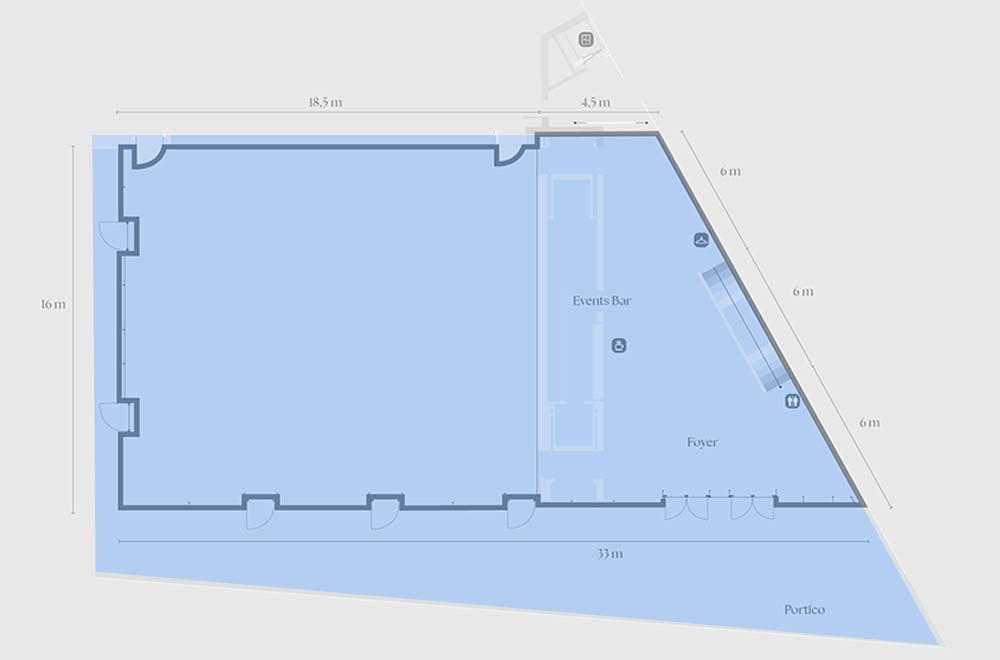
300 pax – 300 sqm
The bright, spacious main room is ideal for keynote sessions, conferences and large-scale presentations. It is fully modular and has large windows overlooking the park.
- Length - 18,5 m
- Width - 16 m
- Height - 4,5 m
- Location - Ground floor
- Natural light - yes
- Number of entrances – 7
| Auditorium | 300 |
|---|---|
| Horseshoe extra | 70 |
| Standing cocktails/buffet | 300 |
| Seated gala dinner | 230 |
| Desks | 180 |
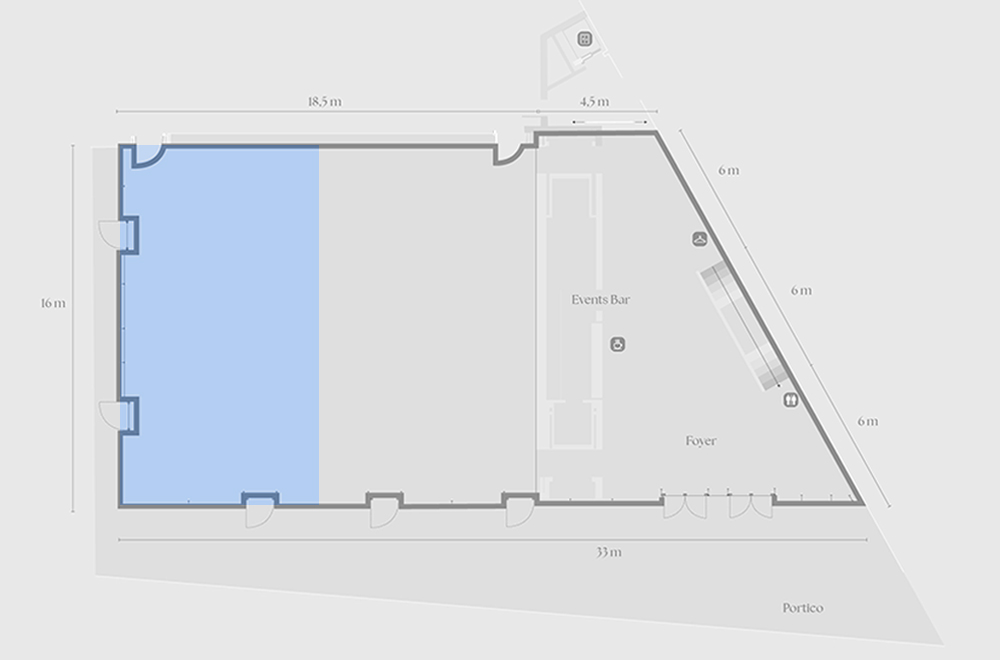
130 pax - 150 mq
A smaller, versatile and functional space, perfect for workshops, breakout sessions or medium-sized events, with natural light and direct access to the resort park.
- Length - 9 m
- Width – 16,5 m
- Height - 4,5 m
- Location - Ground floor
- Natural light - yes
- Number of entrances – 4
| Auditorium | 130 |
|---|---|
| Horseshoe | 30 |
| Standing cocktails/buffet | 140 |
| Seated gala dinner | 100 |
| Desks | 70 |
| Single round table | 40 |
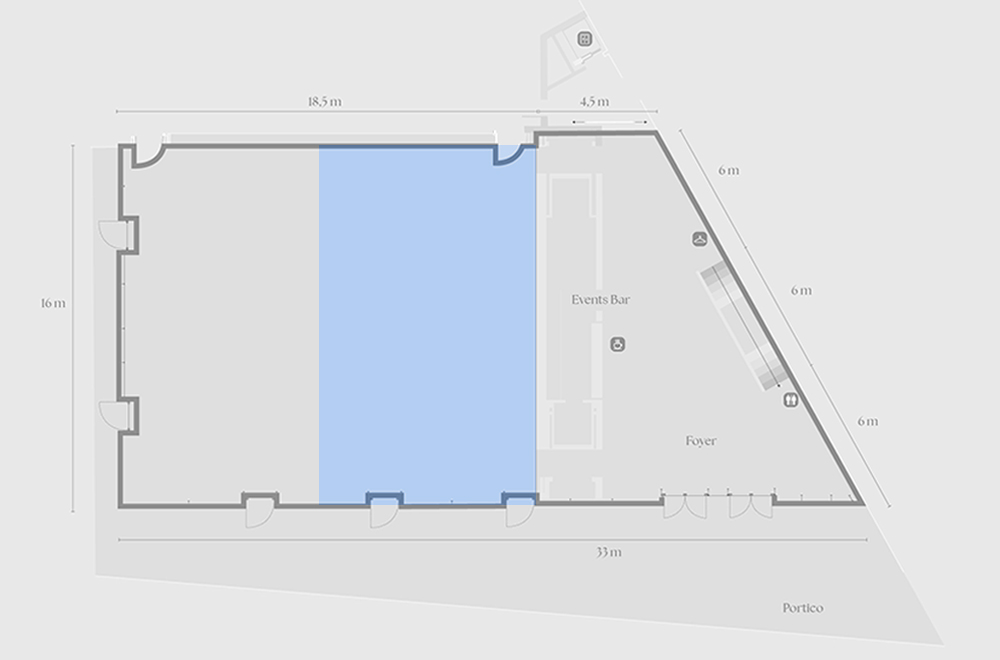
110 pax – 140 mq
A welcoming modular room, suitable for corporate meetings, training courses or presentations, with the option of bespoke configurations.
- Length - 9 m
- Width – 15,5 m
- Height - 4,5 m
- Location - Ground floor
- Natural light – yes
- Number of entrances – 4
| Auditorium | 110 |
|---|---|
| Horseshoe | 25 |
| Standing cocktails/buffet | 120 |
| Seated gala dinner | 90 |
| Desks | 60 |
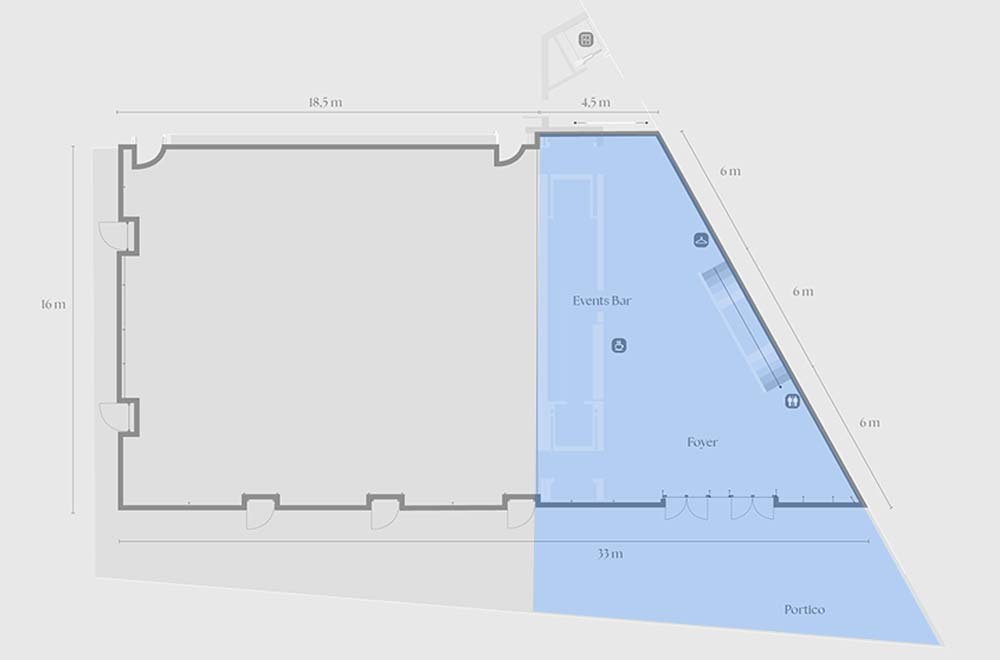
50 pax - 97 mq
Spacious and bright reception area for welcomes, coffee breaks, networking or smaller meetings. It is directly connected to the event hall and features a cloakroom, reception service, and a cafeteria for informal meetings between sessions.
- Length -
- Width –
- Height - 4,5 m
- Location: Ground floor
- Natural light - No
- Number of entrances - 1
| Auditorium | NO |
|---|---|
| Horseshoe | NO |
| Standing cocktails/buffet | 50 |
| Seated gala dinner | NO |
| Desks | NO |
| Single round table | 20 |
POSSIBLE ROOM LAYOUTS
The event room is suitable for various setups: in addition to the classic auditorium/theatre layout, you can choose between other configurations like classroom, horseshoe (U-shaped), round table, boardroom, cabaret, cocktail buffet or gala dinner, depending on the specific needs of the event.
Equipment and technical support
Astoria Events spaces come with all the necessary equipment to guarantee professionally run meetings, conferences, workshops and corporate events. We collaborate with technical partners specialized in providing professional audio, video, and lighting equipment for meetings and corporate events, as well as sound management and custom installations.
Technical equipment and facilities:
- video projector
- screen
- HDMI smart TV
- amplification
- wireless microphones
- stand microphones
- dedicated Wi-Fi connection
- speakers table
- podium/platform
- chairs with writing desks
- cloakroom
- catering area
- dedicated restrooms
- optional room blackout
- optional registration desk
- storage room
EVENT LOCATION & ROOMS
In addition to the Event Hall, we offer a variety of spaces for social occasions and outdoor activities – from indoor rooms ideal for breaks and networking, to a large outdoor park. Versatile spaces that add value and comfort to the event experience.
GET IN TOUCH WITH OUR TEAM
Submit your request, and we'll be in touch with you to provide all the information you need and prepare a personalized quote for your event.


